Versa
Designer Jen Childs sensed serendipity at work when she met chef Jared Gadbaw at a fundraising event for a mutual friend a few years ago.
“Jared had just moved back to Michigan from New York, and I had just moved back here after working on a project in Shanghai,” says Childs, whose Troy-based company, , was founded in 2010 in New York City. Gadbaw was looking for the right person to design a restaurant and speakeasy-style bar he wanted to open in Detroit. “He wanted a designer with different perspectives,” recalls Childs, who has lived in many other cities around the world. “I don’t think about what’s safe. I have a worldly outlook.”
Childs visited the building Gadbaw had purchased, an old film-processing facility for the Jam Handy Organization, and was blown away by its potential. (The historic
Jam Handy Building across the street once housed the organization, which specialized in industrial and training films for General Motors Co. and the United States armed forces.)
“The 16-foot ceilings were incredible,” Childs says, “as were the full-height windows. I knew the sunlight and view of East Grand Boulevard would be a wonderful setting.” She began design work on the space almost immediately. The restaurant, (“Reel” is a play off the film tie-in), opened in 2020 to rave reviews. In 2022, it was named єЪБПНш Detroit’s Restaurant of the Year, and that same year, the lower-level bar made its debut.
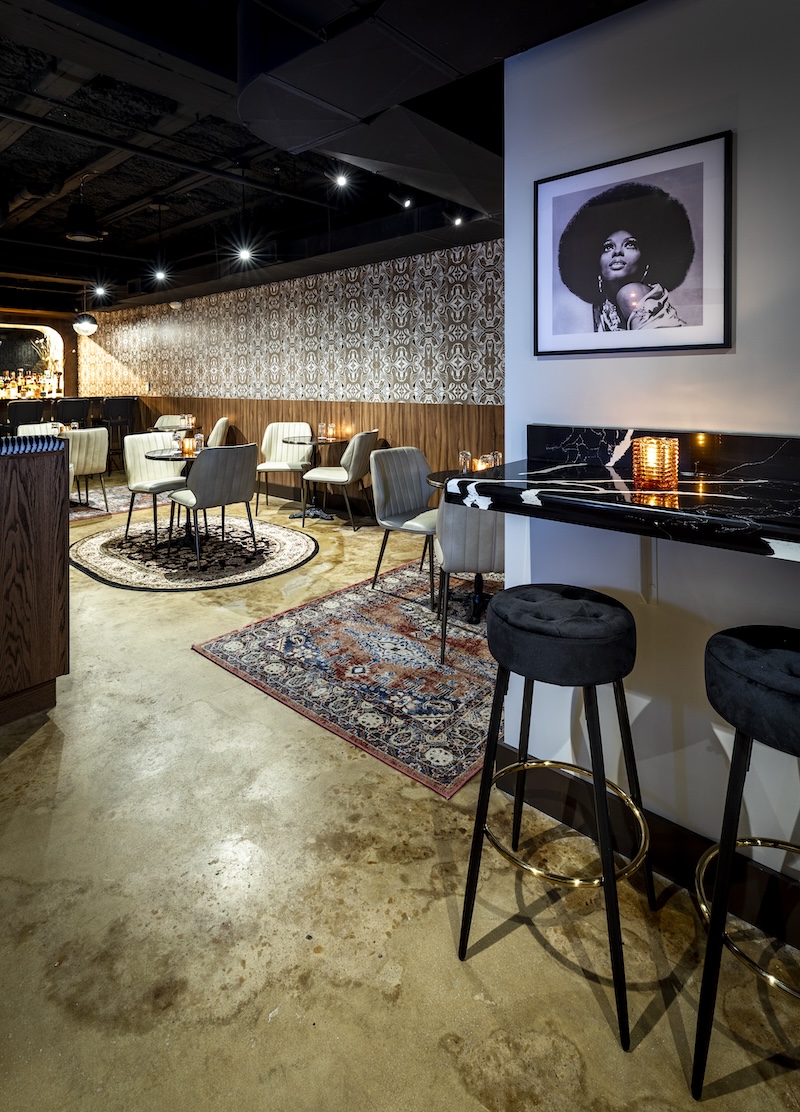
Working with a small space of little more than 600 square feet, Childs fashioned a clubby feel for The Upright with different seating styles, including a curved banquette. She’s crazy about the back bar, the wood, and the bronze mirror. “The mirror creates a window/view of everything happening in the space for those seated at the bar to enjoy. The warm glow is inviting and sensual.” Wallpaper from the in Ferndale and an antique door from add even more intimate attributes.
Childs, who obtained an interior design degree from George Washington University and a master’s in historic preservation from the Savannah College of Art and Design, says she “didn’t want to overdress it or ruin the Detroit aesthetic.”
Last December, Childs and Rebecca Zimmerman, an interior designer who works at VERSA, moved into a studio in Troy within the new showroom for the modern Italian brand Kartell. There, the team works with Kartell clients, but also with their own customers. “We’re excited about being here,” Childs says.
Childs recently worked on a memorable restoration project for , a small wine bar/restaurant in Berkley (and one of єЪБПНш Detroit’s best new restaurants for 2024) housed in a space that was formerly a custom apparel, stationery, and gifts store. It’s connected to , which features wines, charcuterie, chocolates, and more.
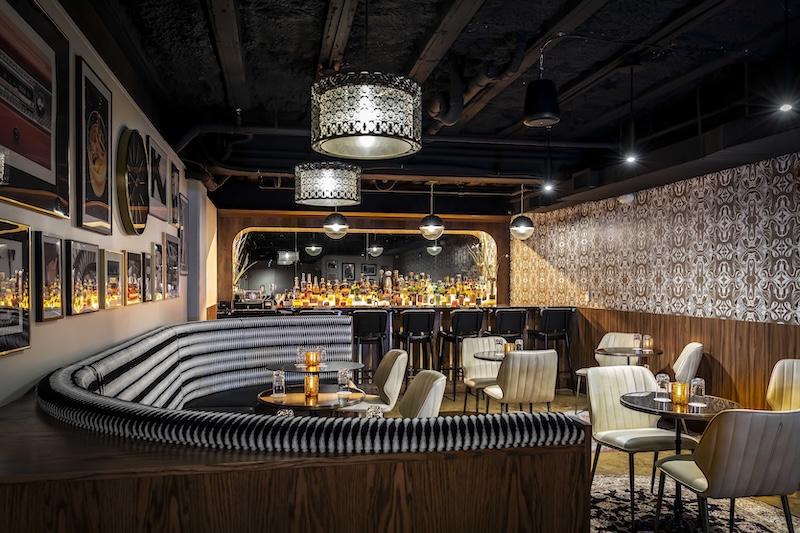
curved banquette and a bronze mirror behind the bar. // Photograph by Sally Matak
VERSA was hired as a design consultant by Rind and Mongers’ co-owner William Werner, who did most of the construction. They would meet on the site regularly to discuss design direction, creative materials, and finds, including some historic church pews that Werner discovered and that were going to be thrown out.
Instead of having custom banquette seats made, VERSA recommended they install the pews along the wall opposite the entry. Other chic design elements in the space include sliding custom doors that can open and connect the restaurant to Mongers’ Provisions or be closed for private events. Hip custom wallpaper showcasing sardine cans was developed with the Detroit Wallpaper Co.
VERSA also designed the interior spaces for a medical spa () that opened two years ago in Ferndale inside a 1960s church. More recent commercial projects include designing a lobby for Walled Lake-based , a family company founded in the ’60s. “The lobby will be open, with vintage, postmodern furniture and art accents,” Childs says.
As for residential, VERSA is helping to restore a historic Detroit home in Arden Park. “There are so many little historic jewels all over Detroit and beyond just waiting for the right owner who sees the vision and can wake them back up and give them life again.” Childs says. “Those are the projects I love.”
Pophouse
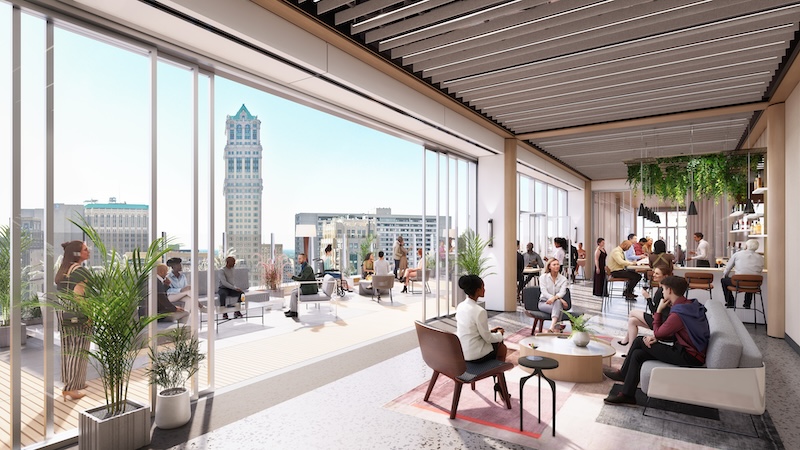
Interior design firm has a lot to celebrate these days, including a relatively new downtown Detroit headquarters in which its team has been working for about seven months.
The company spent its first 10 years in the basement of the Chrysler House skyscraper on Griswold. “That was a great start, but we needed something different where we could build it out and use all our knowledge and skills,” says Jennifer Janus, president of the prolific design firm that works mostly on commercial projects with a specialty in workplace, hospitality, and retail design.
Today, a team of 22 works on the second floor of the residential (built in 1929) in the Capitol Park Historic District. With lots of natural light, 5,400 square feet, and a unique design lab, Pophouse is, well, poppin’.
“Our design lab allows us to take our 3D renderings and project them onto a wall, life-size, and view them with virtual reality goggles,” Janus says. Clients, in fact, can virtually walk though spaces that the design firm is creating for them. Lots of white and wood tones — along with cinnamons and sages — adorn the design workspace and complement the historic exterior.
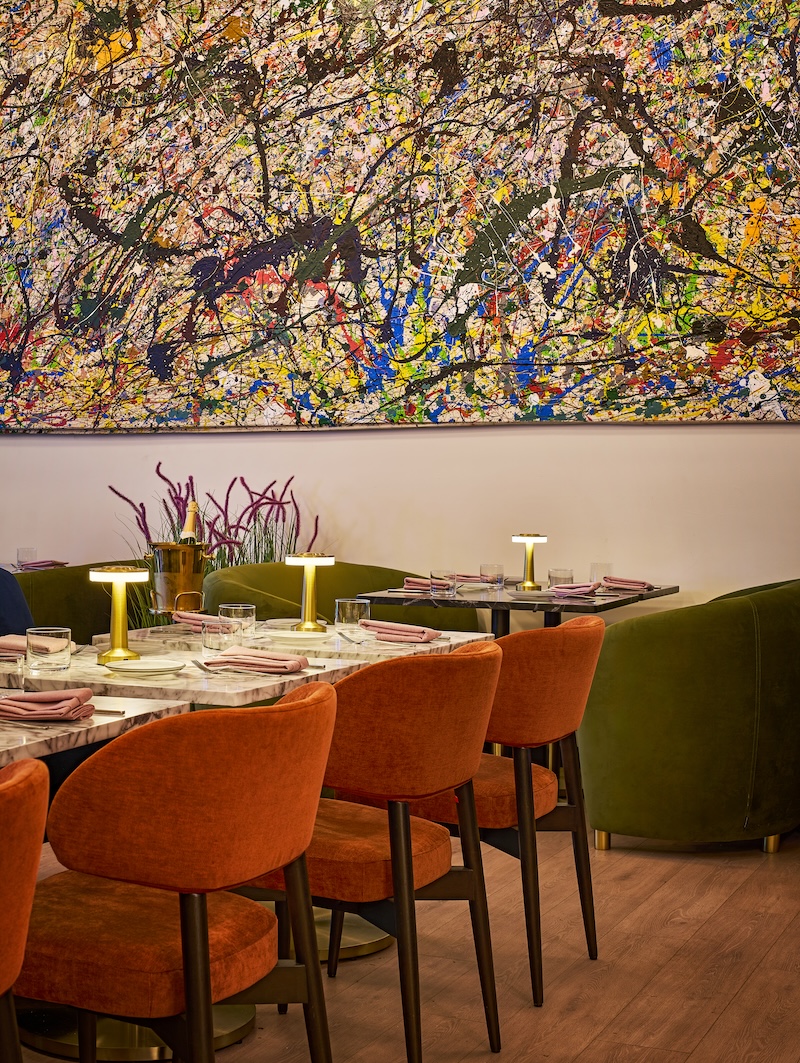
The 11-year-old firm, which is part of the Detroit-based Rock Family of Companies, is owned by Jennifer Gilbert, wife of Dan Gilbert, founder and chairman of Rocket Cos. In the beginning, Pophouse worked mostly with the Rock Family of Companies, but about five years ago, it expanded its reach, and it has since created interiors in some 30 states, beyond Rocket’s umbrella.
One memorable project was a new Michigan office for , a global management firm headquartered in Germany. The firm moved to downtown Detroit, on Woodward, from Bloomfield Hills about six months ago. “They’re in a historic haberdashery,” Janus says. “They went from modern to historic.”
The warm and welcoming space’s appeal celebrates history, Janus says, with a touch of industrial to give a nod to the city where it is located.
Pophouse also is knee-deep in gorgeous Dan Gilbert/Bedrock-owned properties, such as the .
There are two buildings on the site: The Hudson’s Block will have office and retail space (General Motors will be in part of this building), while the Hudson’s Tower, next to the Block, will include both a hotel and residential units.
“We designed the common areas and atrium of the Hudson’s Block building,” Janus says. “To be part of a new build on a historic site is a tremendous experience.”
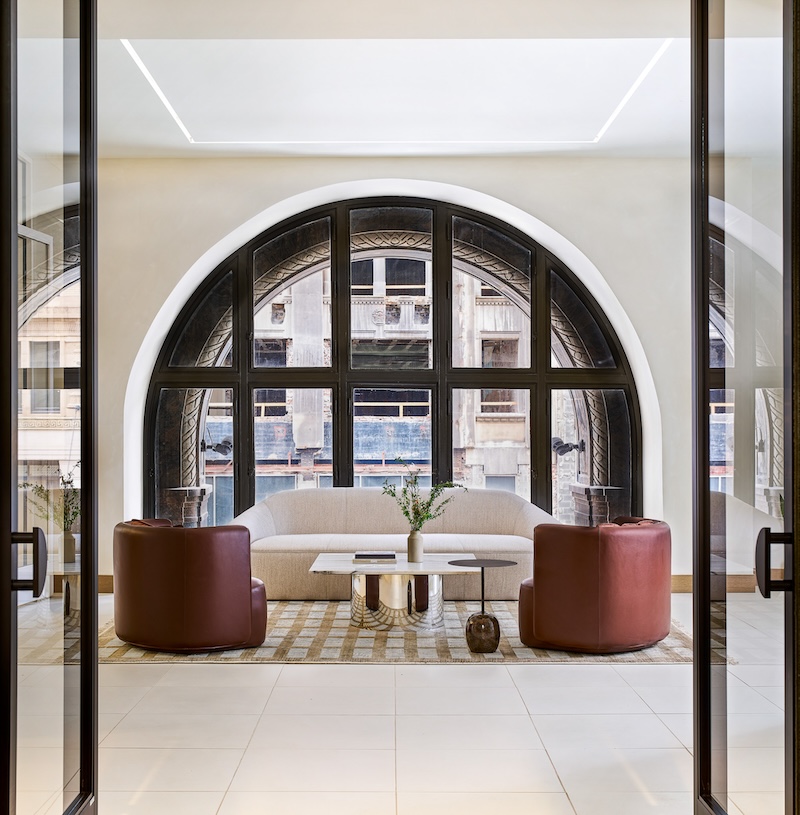
The firm also is working on a downtown restaurant called , located in a ground-floor space inside the hotel. Formerly in Auburn Hills, the eatery will feature halal fare.
Pophouse also worked on , which planned to open to the public in late September at the time of publication. A downtown speakeasy-style gathering spot, it’s located beneath the Gilbert-owned on Woodward. The original і§І№°мІх±рІв’s was a piano bar owned by friends Irv Sacks and Sam Gilbert (Dan Gilbert’s father) in the early 1970s.
Janus says she and her team are fearless when it comes to design. One example is the astonishing staircase that runs between the ninth and 10th floors of the Rock office inside the 17-story One Campus Martius building.
“We suggested that these two floors needed to be connected by an internal staircase so Rock employees don’t have to use an elevator. Everyone looked at us like we were crazy, as it was quite an expensive modification to the building. It gave us an opportunity to push and demonstrate why it’s important. It’s now a showcase staircase.”
The space initially was infilled, meaning the top and bottom floors were entirely divided. The stairs echo the natural curvature of the building and direct one’s attention to a detailed mosaic inlay on the first floor. The mosaic was made with the New York City-based artistic collaboration Faile and was designed to emphasize the ethos of the Rock Family of Companies. Words like “invent,” “loyal,” “grit,” and “create” were placed using thousands of pieces of ceramic tile.
The steel stairs, Janus says, symbolize “the foundational commitment Rock has made to the city of Detroit.”
This story originally appeared in the October 2024 issue of єЪБПНш Detroit magazine. To read more, pick up a copy of єЪБПНш Detroit at a local retail outlet. Our will be available on Oct. 7.
|
| Мэ |
|








