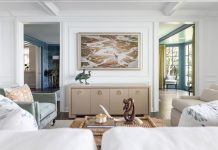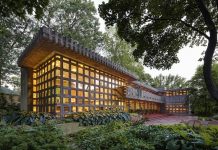When you know it, you know it. ThatÔÇÖs how Greg Bartelt felt when he first laid eyes on the home in which he now lives.
Nearly three years ago, Bartelt saw a real estate listing for a midcentury-modern home in Huntington Woods. ÔÇ£It was a Friday; we looked at it Saturday and closed the deal Sunday night.ÔÇØ Bartelt fell in love with modern design many years ago when attending Whitman Junior High School in Livonia. ÔÇ£My school was a Minoru Yamasaki design,ÔÇØ he says. ÔÇ£I loved the lines, the glass atriums, the courtyards, the floor-to-ceiling brick. Pure Yamasaki.ÔÇØ
Bartelt and his wife, Sue, purchased the 1950 home from the original ownersÔÇÖ daughter. ÔÇ£We started renovating immediately and wanted to get it done in under a year,ÔÇØ says Bartelt, who had an insiderÔÇÖs perspective on what that year might look like.
Bartelt owns Royal Oak-based , which designs, fabricates, finishes, and installs high-end furniture and millwork. The couple continued to live in their Birmingham townhome during the renovations.
Bartelt says the move was somewhat inspired by the fact that his family has grown to include two young grandchildren. ÔÇ£We needed the space again,ÔÇØ the creative designer says.
The homeÔÇÖs renovation crew, including Bloomfield Township-based , removed drywall, flooring, windows, and more. Meanwhile, the floor plan was fine-tuned to include a large primary suite that would eliminate two bedrooms, consolidating those areas into one large space.
ÔÇ£There are no walls between the bathroom, the floating closet, and the bedroom,ÔÇØ Bartelt says. Another goal was to create a new kitchen layout. ÔÇ£It was closed in, so we tore down walls and opened a space, moving it to where the breakfast niche once was.ÔÇØ
They also removed a hearth and a built-in planter area and designed a new staircase that features handsome stone treads. They plan to build a bunk room in an unfinished attic for visiting grandkids.
The Bartelts worked with Warren-based and John Yarema, who installed quarter-sawn white oak floors. Building teams to create beauty and solve problems along the way is BarteltÔÇÖs favorite part of his profession. ÔÇ£I love the building process, absorbing all the information and then creating a solution. You have to be able to defend every line you draw; each must have a purpose.
ÔÇ£Pretty much everything in the home we already had,ÔÇØ Bartelt continues. A lot of the elements, such as the coffee table and buffet, were fabricated by Bartelt and his crew. Naturally, all the furnishings are a nod to the midcentury era. A Saarinen-designed Tulip table and chairs, for example, evoke a modern vibe in the breakfast nook. The couple have been collecting artwork by local artists from DetroitÔÇÖs College for Creative Studies and Cranbrook Academy of Art for years. ÔÇ£When I designed the floor plan, I had our furniture and artwork in mind regarding where to fit it.ÔÇØ
A long, Formica-topped desk in the loft area runs along one side of the space and features three separate work areas. ÔÇ£The original owners had three kids, and that was their desk,ÔÇØ Bartelt says. ÔÇ£ItÔÇÖs a 74-year-old desk! We restained its mahogany and left the top as is.ÔÇØ TheyÔÇÖre also crazy about the 1950s and ÔÇÖ60s light fixtures throughout, many of which the couple discovered at 1st Dibs and Pamono ÔÇö both online retailers offering new and vintage home de╠ücor.
One thing the Bartelts didnÔÇÖt remove was the homeÔÇÖs design history, its ÔÇ£core tenets,ÔÇØ says Bartelt, who moved into the home in May 2022. Today, various original elements ÔÇö like the clerestory, the balconyÔÇÖs original railing (which Bartelt remilled), and leftover bricks from wall removals ÔÇö adorn the home.
ÔÇ£We feel itÔÇÖs important to respect the owners who came before us. The house was important to them, and weÔÇÖre its caretakers.ÔÇØ
More Photos of the Home
This story is from the March 2024 issue of ║┌┴¤═° Detroit magazine. Read more in our digital edition. And click here╠²to see more metro Detroit interiors.╠²
|
| ╠² |
|












