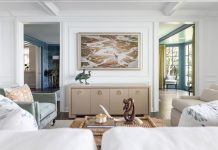If Norman Silk is right, the skies and sidewalks will fill with socks Sept. 25-29 when the comes to Detroit for its national conference. As many as 250 people are expected for tours, talks, walks, and special sessions ŌĆö and Silk forecasts a ŌĆ£knock-your-socks-offŌĆØ event.
ŌĆ£We wanted our attendees to experience not only the refreshed Detroit but also to embrace the history,ŌĆØ says Silk, a local sponsor of the event along with his partner, Dale Morgan.
In addition to being business owners ŌĆö of ŌĆö the men are also owners of a Frank Lloyd Wright home. They received a Wright Spirit Award at a previous conference for the five-year restoration of their 4,300-square-foot Dorothy G. Turkel House, located in Palmer Woods on an acre and a quarter of garden beds and naturalized plots.
It is one of the six homes in southeastern Michigan that conference attendees and lucky ticketed members of the public can see pre- and post-conference. (The tours filled up soon after registration opened in May, but you can still get on the wait list and also register for other conference events at .) Tour attendees will also see works by Eliel and Eero Saarinen, Paul Rudolph, and William Kessler.
The conference is returning to metro Detroit for the first time since 2006, when it took place in Southfield. John H. Waters, the Chicago-based conservancyŌĆÖs preservation programs manager, likes to remind people that Michigan is an important state in WrightŌĆÖs oeuvre, ranking third nationally in quantity after Illinois and Wisconsin with more than 30 of his buildings. Last yearŌĆÖs conference was in Minneapolis.
ŌĆ£We have a sort of rotation, and it was definitely time to get back to Detroit,ŌĆØ Waters says. This time, though, because of changes in the city, coming here ŌĆ£seemed like a no-brainer.ŌĆØ For him, as well as many other conferees who reserved rooms at the Westin Book Cadillac hotel, it will be the first time staying downtown. Fittingly for the urban setting, conference speakers will examine topics relating to WrightŌĆÖs concept of ŌĆ£Broadacre City,ŌĆØ which fundamentally concerns land use and urban planning in the age of the automobile.
ŌĆ£Part of the goal was to decentralize cities in what Wright saw as a positive way,ŌĆØ Waters says. Chicago, the home of WrightŌĆÖs practice in his early professional years, was ŌĆ£not a particularly pleasant city.ŌĆØ But Wright wasnŌĆÖt the only one pondering the subject. Le Corbusier would conceive his ŌĆ£Radiant City,ŌĆØ too, as part of ŌĆ£a larger movement to figure out how to create a livable environment for people.ŌĆØ
For the conferees, WrightŌĆÖs Broadacre concept could prove an interesting point of comparison with the new-and-improved host city. As Morgan puts it, ŌĆ£Visiting the multitude of houses that weŌĆÖre going to be visiting,I think they will have a keen appreciation of the sophistication of the city of Detroit.ŌĆØ
TheyŌĆÖll just have to go home without their socks.
Turkel House, 1955-58, Detroit
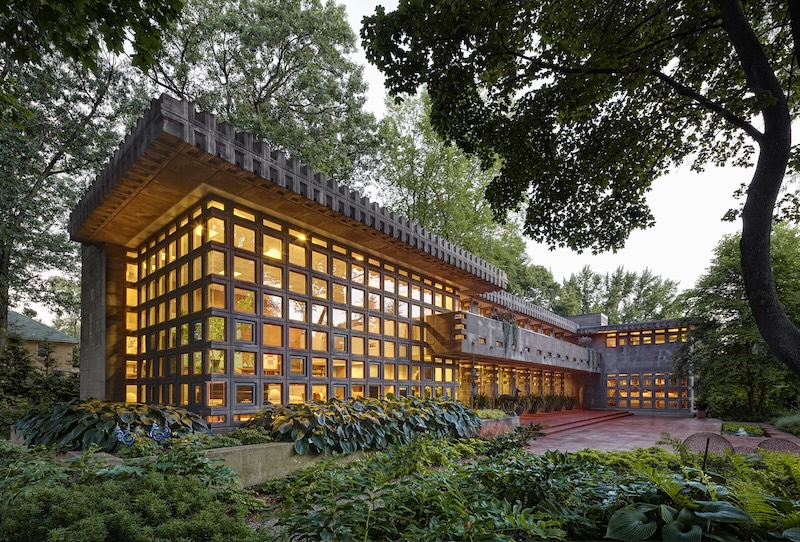
Owners: Norman Silk and Dale Morgan
ŌĆ£ is one of what Wright called his ŌĆśUsonian Automatics,ŌĆÖŌĆØ says John H. Waters, the Frank Lloyd Wright Building ConservancyŌĆÖs preservation programs manager. ŌĆ£These were concrete-block houses. The blocks would be made custom for the building. Theoretically, the owner could build the building himself or herself. There is one house, the Pappas House outside of St. Louis, where the owners actually did construction ŌĆö but Dr. Turkel, IŌĆÖm quite certain, did not. ItŌĆÖs a particularly large house with a two-story living room thatŌĆÖs great for music and entertaining. The current owners have done a fantastic job of bringing this house back to life. Norm and Dale are wonderful supporters of ours. The garden they have is fantastic.ŌĆØ
Silk and Morgan are florists, and they like to remind people that Wright once declared the garden to be the most important ŌĆ£roomŌĆØ of any house.
ŌĆ£We have a big Pewabic vase thatŌĆÖs filled with leafy branches all summer long,ŌĆØMorgan says.ŌĆ£TheyŌĆÖre like 8 feet tall, so they end up towering over the space. And when you look out the windows, youŌĆÖre seeing big trees with big leaves. It successfully blends exterior and interior so that it becomes a cohesive experience.ŌĆØ
Affleck House, 1941, Bloomfield Hills
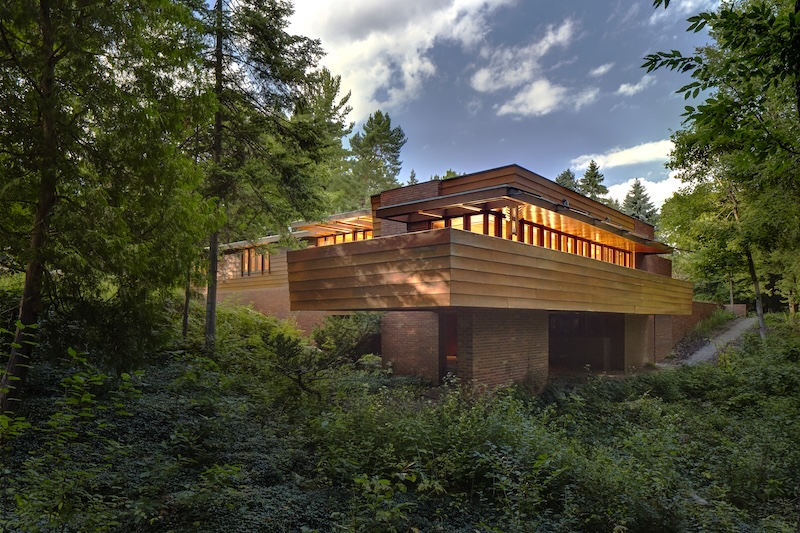
Owner: Lawrence Technological University
ŌĆ£is one of a group of late-1930s to 1940 houses that were derived from an unbuilt design for Malcolm and Nancy Willey in Minneapolis,ŌĆØ says the conservancyŌĆÖs Waters. ŌĆ£It relates to several other houses of the period ŌĆö the Pew House in Madison [Wisconsin], the Sturges House in Los Angeles, Kathryn and Lloyd Lewis outside of Chicago. These are all houses that are on unusual landscapes, unusual topography, and Wright raises the living area up over a sloped topography.ŌĆØ
ŌĆ£An important feature of this is a cantilevered balcony, and the railing of this balcony has a series of lapped boards that create the parapet. That cantilevered balcony effect is not unlike Fallingwater, which is of course built out of concrete. But itŌĆÖs doing something really similar in terms of cantilevering out over a natural landscape. Gregor Affleck was a good friend of WrightŌĆÖs from his youth.ŌĆØ
Smith House, 1949-50, Bloomfield Township
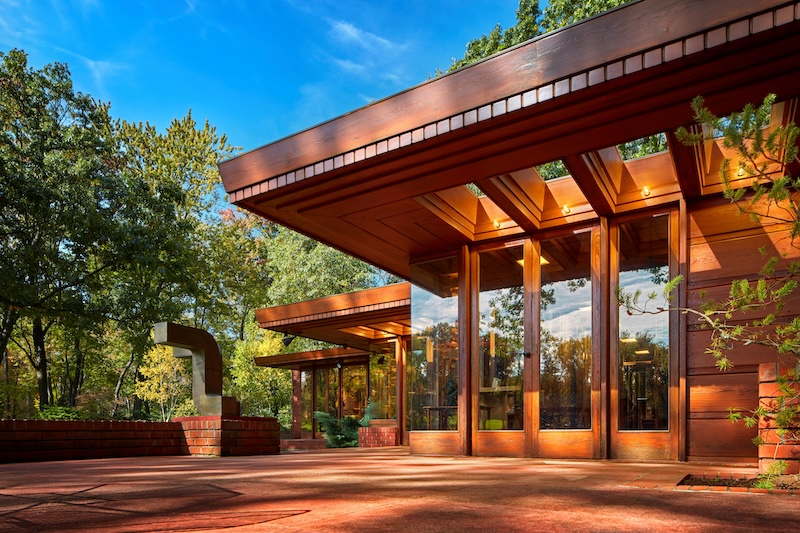
Owner: Cranbrook Educational Community
is ŌĆ£the last of these tighter-budget Usonians that are mostly wood with only masonry cores,ŌĆØ Waters says. ŌĆ£ItŌĆÖs an L-shaped Usonian, which derives very directly from WrightŌĆÖs first Usonian, the in Madison. The Smiths had Taliesin Associated Architects, WrightŌĆÖs successor firm, do a small addition on the house. But it also has quite an extensive art collection, and now itŌĆÖs under the stewardship of Cranbrook.ŌĆØ
Palmer House, 1950, Ann Arbor
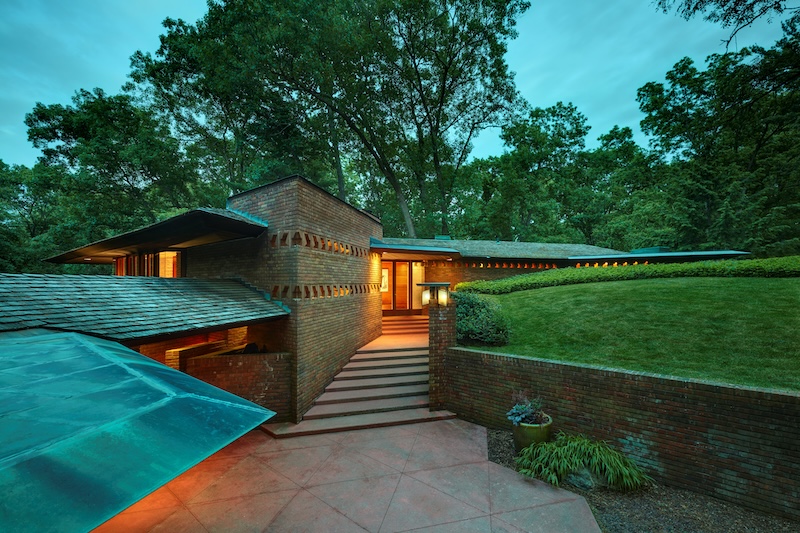
Private owner
ŌĆ£A triangular grid creates a lot of 60- and 100-degree angles in the walls, so the walls donŌĆÖt come together at 90 degrees, and it creates very interesting transitions in space,ŌĆØ Waters says. He adds that Wright thought 120-degree angles ŌĆö ŌĆ£where the wall almost curvesŌĆØ ŌĆö were easier to maneuver around than sharper 90-degree angles.
ŌĆ£So he used the triangle or the hexagon in a number of his later Usonians, and the is a great example of that. When you walk around in these houses, I kind of think heŌĆÖs right! The Palmers were also [personally] very close clients to Wright. [The house] was underwritten by Mary PalmerŌĆÖs parents and had a decent budget, so itŌĆÖs very nicely detailed with some striking cantilevers on the rear of the house, what they refer to as ŌĆśprow,ŌĆÖ where I think itŌĆÖs probably 60 degrees in plan and juts out at a corner to create a covered terrace.ŌĆØ
Goetsch-Winckler House, 1939, Okemos
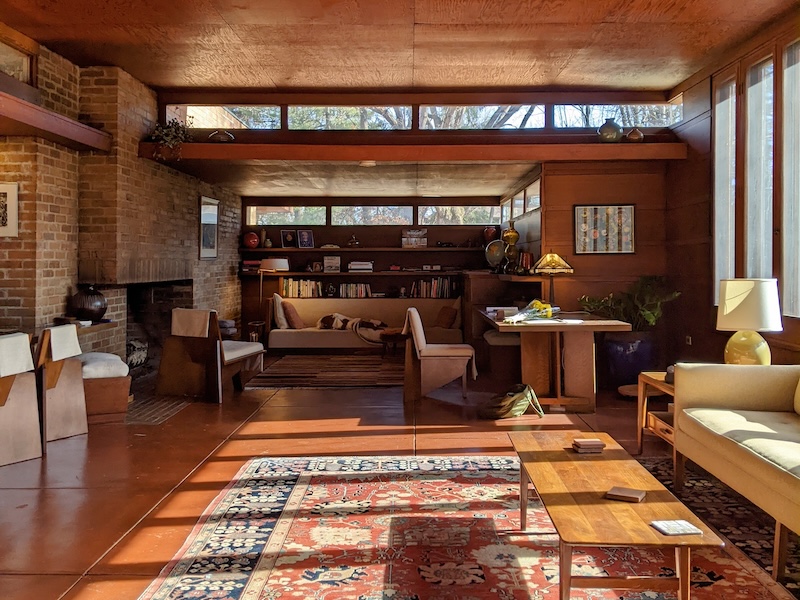
Private owner
The is ŌĆ£a part of what was planned to be a development for a number of Michigan State faculty, including Alma Goetsch and Kathrine Winckler. This was the only one that was actually built,ŌĆØ Waters says, noting that a site was chosen for the development, which was intended to include approximately seven houses, but things didnŌĆÖt pan out.
ŌĆ£Goetsch and Winckler had this house built on [1.7 acres]. ItŌĆÖs one of the early Usonian houses, as is Affleck. Despite the small size of the house, the large living room has a very spacious feeling, so heŌĆÖs manipulating a small space to its full effect. For the conservancy, Goetsch-Winckler is an important house because we did briefly own it in order to save it. We purchased it and eventually put a protective preservation easement on the house. The last couple of owners have done quite a bit to try to restore it, including an extensive exterior restoration, which our group has not seen before.ŌĆØ
Schaberg House, 1950 (design), 1958 (completed), Okemos
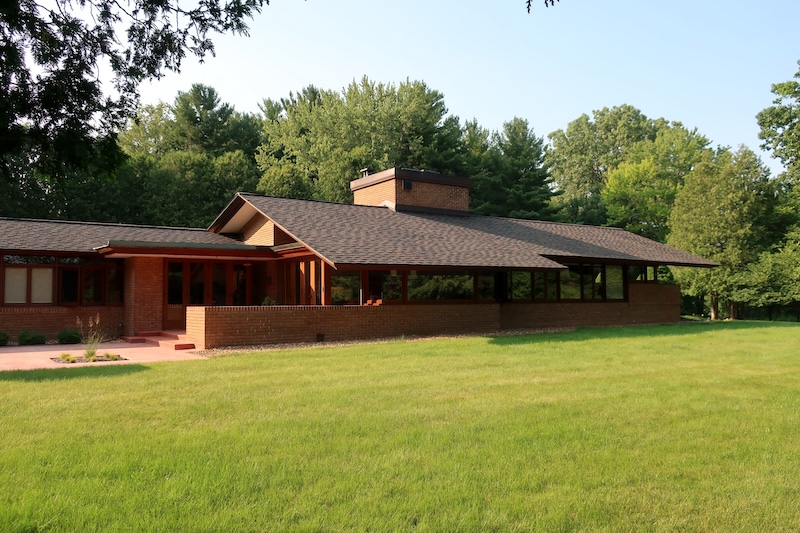
Private owner
ŌĆ£Schaberg is a later Usonian house,ŌĆØ Waters says. ŌĆ£WrightŌĆÖs Usonian houses before the war, before 1941, 1942, were definitely focused on clients with a limited budget. The postwar ones tend to be larger. is a good example of that: ItŌĆÖs a larger house. For instance, the living room ŌĆö most of the early Usonians are flat-roofed. Schaberg has a dramatic, sloped living room roof/ceiling. ItŌĆÖs just a little more high-end. And it also has a sensitive addition by an architect named John Howe, who was WrightŌĆÖs right-hand person from the 1930s on ŌĆö often called ŌĆśthe pencil in his hand.ŌĆÖŌĆØ
This story originally appeared in the September 2024 issue of ║┌┴Ž═° Detroit magazine. To read more, pick up a copy of ║┌┴Ž═° Detroit at a local retail outlet. Our will be available on Sept. 6.
|
| ╠² |
|



